|
|
|

The above photo represents a wine cellar with an antique ancient spanish brick motif with a barreled ceiling. The ambiance created with the application made an immediate statement, with intense dramatic effect.
__________
Below, you will note how no compromise was made in the application. A stone masonry doorway entry to the cellar with a speakeasy entry window (on an antique door) further extended the effect of the timelessness of the room and it's ambiance. Finally, the floor was given the same attention, and cobble stones were split and worked to make an antiqued, yet user friendly floor that could be comfortably used for entertainment, yet easily enough kept clean, as well as sealed to give it a stain resistant surface.

__________
Seen below is an application where a limestone floor on the balcony is used for viewing of the sea beyond it. As you look at the exterior of the balcony, you will notice the arched column expanses that give the balcony its support... herein begins the drama. as in other application, instead of accessing a lower lawn from the outside edge of a patio or surface area, I intentionally start the stairway from the lower lawn, and cut into and through the upper patio, recessing the stairs within the same. Under scrutiny, you may also note that those stairs bear an extended pattern of the upper tile layout which maintains a continuity of the same, giving a cohesiveness to the overall plan and installation. This takes a great deal of forethought... but worth the effort.

__________
This shower presented many challenges. As it was my intent to design and fabricate one which reflected the Mediterranean design of the house. product selection and color were tantamount. Selecting a natural stone was a must , for as it accessed the beach through the secondary door, establishing an attitude of earthy friendliness was important as achieving a relaxed mental state .

As you view the above photo, please also note the 3 dimensionality of the trim detail work, in which the shower escunsion is integrated. The metal frame against which the tempered glass door is hung has had the stone surface which it is in contact with worked and tooled in such a manner as to not interrupt with the door opening or closing, and that a water tight seal between the interior and exterior surface not be compromised.
__________
Now here below, not only is there a realistic application of a true basket weave effect in the pattern, but again, the shower escunsion itself has had the edges worked and tooled in such a manner as to not entrap water behind or around it, nor present any hard edges for the person handling it while showering.

__________
As for the wall and floor, the wall was done in a manner so as to make it appear as if the tile is actually stacked limestone blocks...

...while the floor layout was done in such a manner as to insure that water would want to continue to flow towards the drain, as opposed to getting trapped in the level groutline areas between the upper and lower tiles. The added bonus, is that in so doing, it makes for an equally unique, and almost 3 dimensional looking pattern.
__________
My favorite part of this plan is that this central pattern in the shower goes around a common wall, and returns to become the backsplash for the sink which is located behind it. As you may note , on the same backsplash close to the door is a light switch which was purposefully and strategically centered in the pattern. Though not seen, a wall electrical outet for shaving and such was also placed on the unseen backsplash in like manner, same attention payed to placement.

__________
As you can see here, the secondary door does open to the sea.

In like manner, the sink and the marble surface in which it was placed maintain the Mediterranean look of the setting. Important to note, the external edge of the counter was rounded as to eliminate a hard corner which could be painful if hit on the hip while coming around the corner.
__________
Using used terra cotta imported Italian tiles, the floor was approached and custom cut with a compass Bethlehem star, and the points adjusted to denote true north direction, as adjusted from magnetic, from a boy scout compass. Should one ask why, as you enter the house, from the entry turret the ocean can be seen, and from this you can determine the beach below is a west facing (Not south) beach. This turret interior entry was done in a lighter stone color application than the exterior, lending to a softer homy ambiance.
So dramatic is the effect, a model has used this entry as a backdrop for a gallery which is already featured on 2 websites.

__________
As I continually strive to improve on my style, I happened on this corner brick application which solves the riddle of corner brick being constantly knocked loose, as well as eliminating a sharp edge that proves abrasive and painful when accidently run into or scraped against.

__________
As I implied on the house with the mediteranean tile, this wall around the lawn which was an obstacle, we cut through and extended the stairs through it and into the lawn. The attached lamps provide a great accent and compliment.

...and as it approaches the garage and pool below, a radiated stair provides directiveness to both the garage, as well as swimming pool access.
Not to be ignored, the lamppost on the banister on the right is a natural gas feed, and as it was ubiquitously placed in the lower deck, I moved it back and integrated it into the banister to make the design more copacetic. Where the side door opens into the garage was changed in that initially it was to be open under the stairwell. By enclosing it, additional storage space in the garage was realized.
Paying attention to detail, the base for the lamppost was circular both to compliment the base, but to create a look similar to that of the neck top of a violin.
__________
No compromise made, but concessions applied to progressive technology.

__________
The beauty of crazy brick is this: Personal passions and taste can be flavored by the clients input. These columns below are a case and point. They like garden gnomes ...

So I was able to integrate one into the column , giving it an air of playfulness .
__________
They also love plants and penguins...
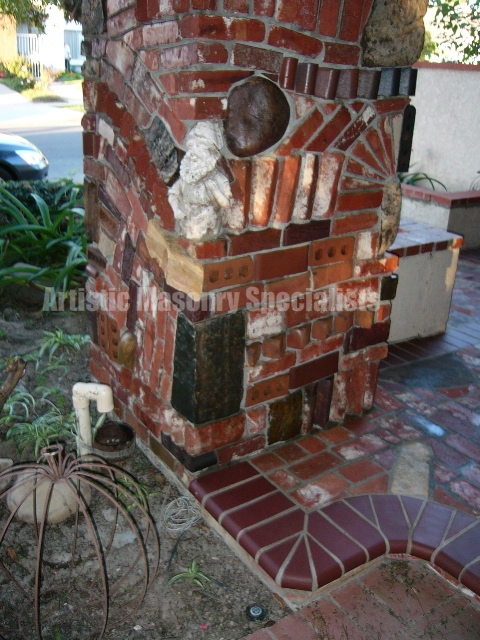
__________
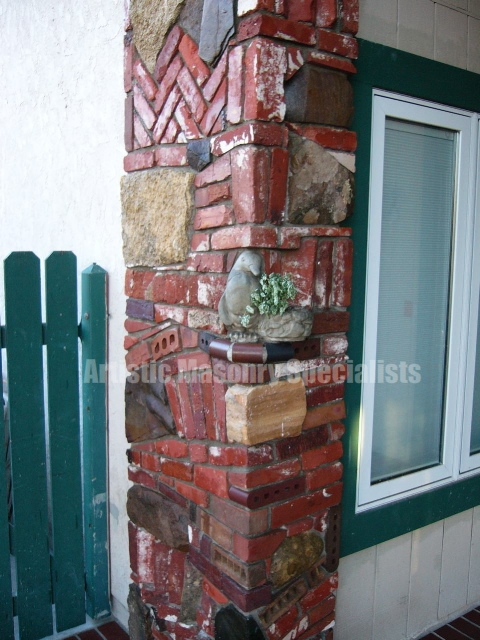
__________
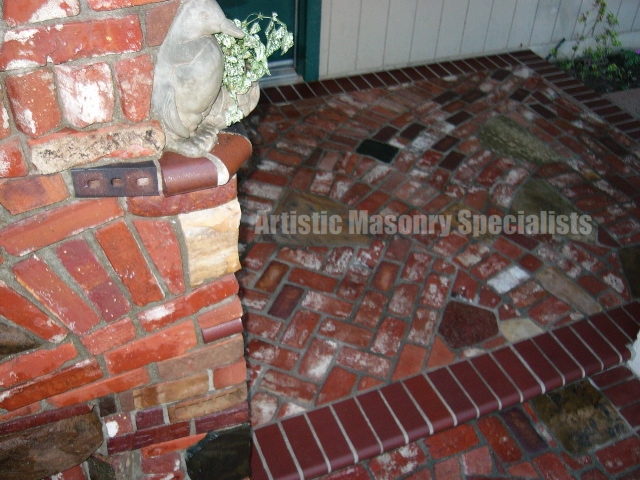
__________
The lampost below also happens to be the mailbox for this house. If you look half way down the post, you will note I put numerically shaped brick into the pattern, denoting the address, which would be 1 3 2 1 8.

__________
A perfectly normal looking crazy brick wall...
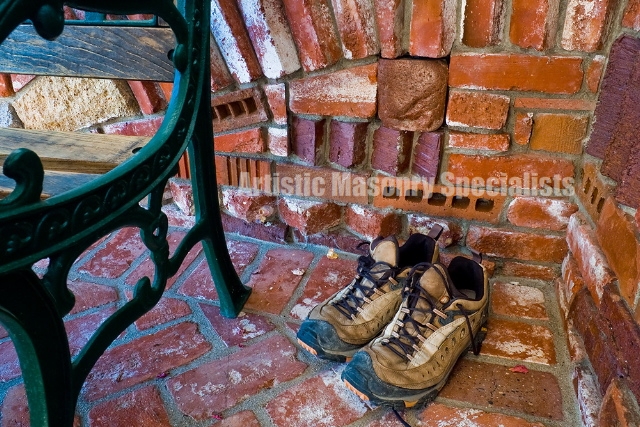
__________
...and VOILA!! There were at least 20 such external attachments on this home that were affectively camouflaged.

__________

The stair treads featured above epitomize my constant quest to provide a visually pleasing entity. The edges you see are actually cut in such a manner as to overlap the surface on which it's mounted, without interrupting the visual thick continuity, even though the material is cut to be half as thick as it appears. Particularly unique, this stairwell was stabilized on 4 poured in place sono tube caissons. As the concrete did not provide a cohesive appearance, I veneered them with used brick, and then capped them with the same travertine material as had been used for the stair treads, finishing the classic presentation.
__________
As this was a beefy Barbeque top, the metal stud infrastructure didn't provide the strength nor rigidity to support the concrete counter top. I therefore custom made 8 stone corbels, the attachment of which restabalized the integrity of the unit, without distracting from it's appearance.

Even a vent for potentially trapped gas (above) when correctly recessed, seems non obtrusive.
__________
Though when this photo was taken the application was not complete, you may note that the palapa post that goes through the counter has space for movement, so as not to crack the concrete nor the granite tile on top of it. However, those tile against the support pole are slanted back and away from it. Now that the pole is caulked, should rain water seep down the pole, when it reaches the countertop, it will flow away from the pole onto the counter and off, not having a chance to puddle against the pole, which in turn will discourage it from swelling from over saturation.

__________
Night time. With lighting under a patio canopy being nonexistent during the day, night lighting adds a whole new dimension to crazy brick. with it's 3 dimensional nature, the effect created by the pronounced shadowing radically enhances it's appearance. You really need to see it to believe it.

__________
I'm sure you've seen shapes in clouds. Release your imagination, and perhaps you can see the head of the bull that is there hiding in the brick above the door. CLUE: The face and head are brown, the horns extended to either side atop the head, the horn on the right has more white on it than the horn on the left, see it yet?

__________
Cutting and reshaping brick can give it such personality.

__________

My gracious friend above was kind enough to model, using this home as a photo location.
__________
Used brick over concrete poured sono tubes makes for a good improvement replacing 4x4 posts with 2x8 outer sandwich.

__________

__________
Flat crazy brick with exterior limestone leftovers made for a dramatic front entry circular statement. As do flagstone stepping stones.
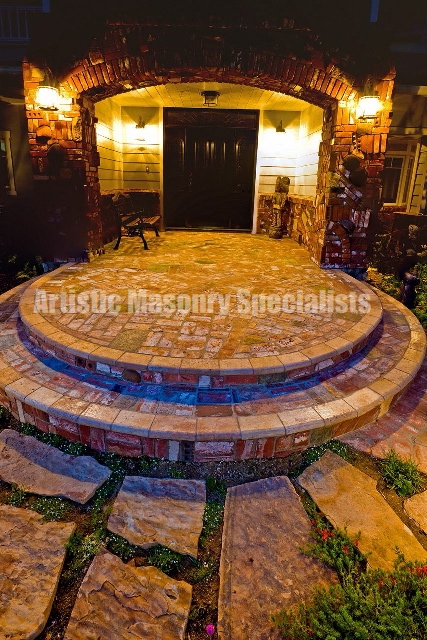
__________

__________
Take stone work, put in the right plants, and it's fascinating what a beautiful and timeless garden setting can occur with the passage of a minimal amount of time.

__________
When viewing this house, without thinking about it, one might miss the absence of rain gutters at the lower level. There were in fact about 12 of them, but in their presence they would have radically obstructed the visual continuity of the whimsical brick work. to solve this problem, the base of the gutters themselves were directed to the nearest column, where the waterpipes were diverted behind and down through the carpentry portion of the columns. As the masonry bases had a pre-poured infrastructure, the pipes were then laid against and over them, and the brick was cut and placed in such a manner as to allow the pipe to be 1 1/2 inches behind the face of the masonry.. which necessitated a lot of custom cutting, but the results again worthy of the effort. Once the drains reached the substrate, when they cleared the column, an additional drain grate was (on the patio's surface) installed to insure the capacity to clean said drains in case of a subslab clog. The photo with the gutter detail on the right corner column below best illustrates this detail.

Please note. Obstacles of this nature are the type I enjoy solving and dealing with. Most all afore mentioned solutions dealt with in this section are my initiated suggestions, whether self solved, or applications by others. This job and it's co-contractor scenarios were therein gratifying, and exceptional as opposed to the rule. In contrast, Ignorance, laziness, and lack of presence of mind are obstacles in others I frequently find unbearable to deal with, and avoid as best I can. To knowingly compromise quality in performance is to burglarize and undermine the integrity of a clients home, not to mentions one's honor.
__________
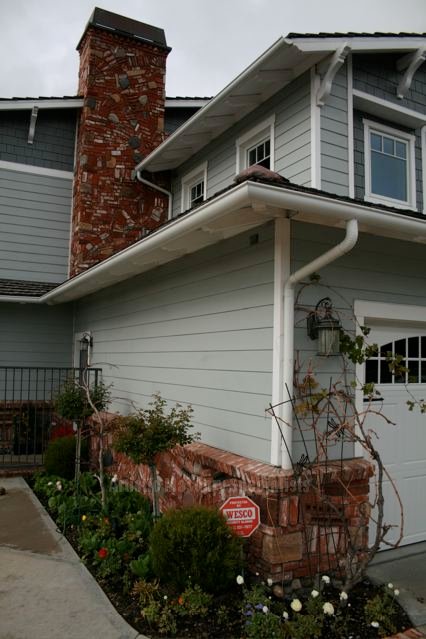
__________
As marble tile is radically different in colors, it is important to note that if you look at the floor, the pattern is laid out in such a way as that it follows a schematic, appearing to have a uniform grain flow. This takes preplanning and puzzle piece layout, but is worth the effort when applicable.

__________
The base board was hand made by me, and installed over the same type of marble as the floor, the crown of which was perfectly bullnosed and polished.

__________
Multicolored glass tile on a pool bond-beam makes for a stunning backdrop in a pool, and a weir wall fall area with jumping dolphins makes for a dramatic effect. Having highlighted edges and diamond-shaped insert highlights further enhances the richness of the overall appearance, and shows an attention for detail.

__________
A flowering hedge planted in the area behind the bondbeam further dramatizes the effect.

__________
Handmade braided trim pieces break the monotony of the large spance of pool tiling and show an interest in detail, a concept very effective.

__________
This shot illustrates the capacity to integrate and redeem damaged product. The tile representing the four seasons was shipped as one piece from Europe, and shattered during shipping. Choosing not to abandon the piece, the client requested re-piecing it as in a puzzle across the underside of the travertine mantle, but above the fireplace lintel, and in so doing, captured the ambiance of an old world motif which captures the aura of the vineyard and garden which they so lovingly keep and maintain.

__________
On this crazy brick entry porch, it was expedient to hide the ubiquitously stark white funnel of plastic rain gutter downspout. As the facia had already been plastered prior to the gutter install, A buttress was built out on either side of the entry to, first, contain and hide the downspout, and secondarily to enhance the look of strength to the outside of the entry archway.

|
|

